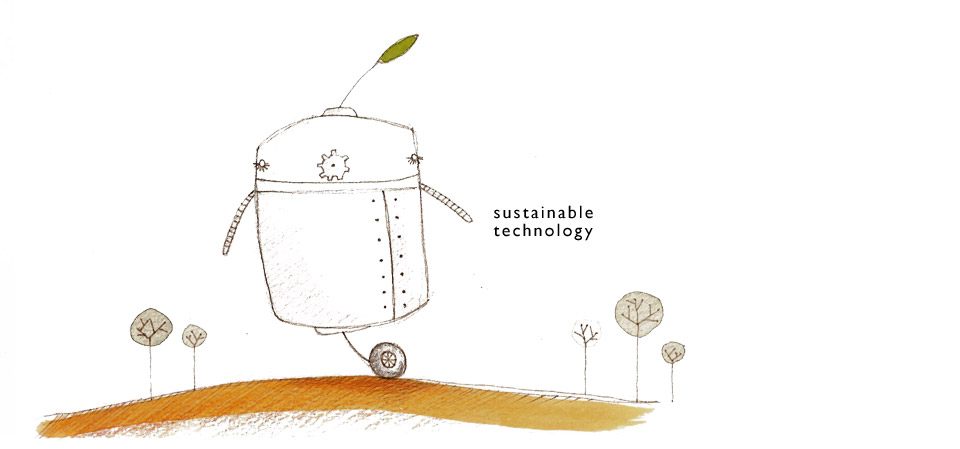You are here
Innovation
System innovations
The principle technical innovations adopted to maximize energy efficiency are:
- a low temperature heating system with ceiling-fitted radiant heating panels which integrates a summer cooling function;
- a heat pump generator connected to vertical geothermal probes;
- a controlled mechanical ventilation system with recovery of thermal energy from expelled fluids;
- an electrical energy production system using photovoltaic panels;
- an electrical energy production system using vertical rotor micro wind power generators
- the transmission of natural solar light via fibre optic cables from collectors located on the roof to fibre optic expanders located in restricted areas.
- integral lighting of common areas with LED technology
- a home automation system throughout the entire building
- integrated system management
Structural characteristics
The buildings have 5 underground levels, entirely made of reinforced concrete in a hardened box structure with the foundations 13 metres below the street level entrance. In actual fact, the underground box structure, composed of panels, pillars and monolithic slabs in reinforced concrete, makes up the foundation structure for the upper floors. As for the wooden structure, the main vertical load-bearing structure is formed by beam-pillar frames in GL28c-grade plywood which supports the GL24c-grade floor and flooring. The floors are made of horizontally-laid plywood beams which guarantee rigidity and transfer horizontal forces onto the shear walls placed at the centre of the two buildings.
The shear walls are made of reinforced concrete and at the same time constitute the walls of the stairwell and lift areas . The shear walls bear all of the horizontal forces (earthquake and wind). Vertical loads are unloaded through pendulum columns onto the reinforced concrete structures at the same level of the solid floors situated at levels +1.56 and +3.36 using metal brackets. Part of the same vertical forces, together with horizontal forces, are unloaded directly onto the reinforced concrete shear walls at all floor levels through the use of galvanized metal plates. The building is divided vertically into two parts and united by a seismic joint so as to avoid any hammering effects during an earthquake. The terraces are designed as pendulum-framed structures with the main pillars and beams made of metal tubular profiles and secondary wooden deck structures.
The external finish of the building, with the exception of the restored historic facade, is composed of a glass-panelled ventilated wall, aluminium sheeting and stone which cover the mineral fibre cladding of varying thickness and density.
Home automation
Panorama Giustinelli is a “smart home” where all systems are integrated into one automation system. Objective: maximum performance with flexibility over time.
The electrical system is realized using a “bus” system: every single key or device is connected to an electrical power circuit and a control/management system (Siemens® and Creston®) which controls air conditioning, lighting, sound, video and security systems and all other technical components.
This allows us to combine normal electrical system performance with the possibility of programming the management system and having remote control, via the web, over all devices .
Design
Location: Trieste, Via dei Giustinelli
Contractor: Epoca S.r.l
Architectural Design: Luciano Lazzari (Trieste), Alessandro Fassi (Turin), Epoca S.r.l
Energy Design: Alessandro Fassi, Mauro De Col (CasaClima consultant, Bolzano)
Structural Design in reinforced concrete: Iztok Smotlak (Trieste)
Wooden Structure Design: Stefano Boranga, Stefano Canal, BDL Progetti (Belluno)
Heating Systems:Technological Systems: Andrea Disnan (Trieste)
Wooden Structure Supplier: Holzbau SpA, Rubner Group (Trieste)
Construction Schedule: 5 underground floors in reinforced concrete – 24 months; 7 above-ground floors with wooden structure – 18 months












