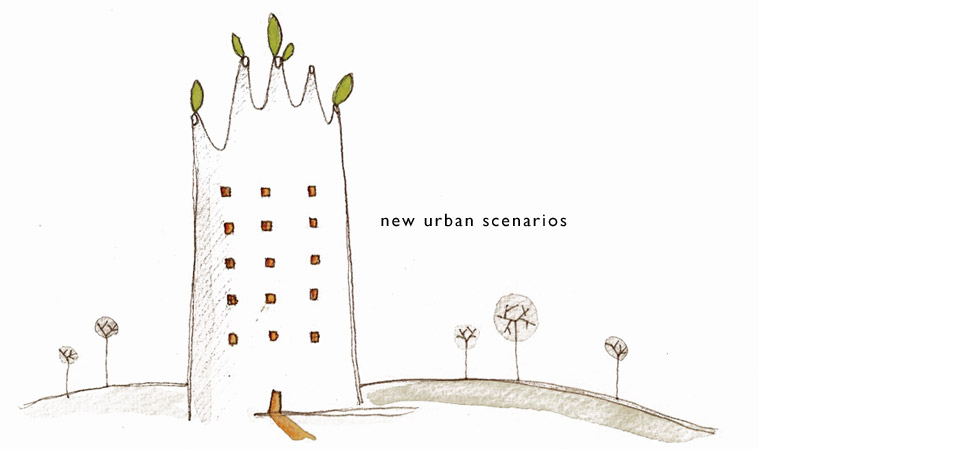You are here
Apartments
Apartments
The apartments come in various sizes, from 90 to 260 square metres and have been designed with different functions so as to satisfy different life styles: spaces conceived for people who love entertaining alternate with spaces which privilege cosiness and intimacy. The design is simple with distinctive features like red or grey high gloss finish, full-height Lualdi® doors, natural oak flooring, large, high-pressure ceramic tiles (the same used in the bathrooms) and large elegant natural oak framed windows with external glass (zero maintenance). Clients can adapt the distribution of internal spaces and the materials used to their own personal taste.
For the kitchen, generally designed as part of the living area, the client can choose from the sophisticated Valcucine@ range. In all the apartments, large windows open onto habitable terraces offering a breathtaking view over the Gulf of Trieste. The terraces, with glass railings, characterize the side of the building facing the sea and confer movement and transparency to the facade, evoking the curves of a wave.
Common areas
The underground floors house a multi-level parking area and one level of generously sized cellars.
An entire floor has been reserved for the wellness area: facing the garden, across from a outside area for outdoor games, it includes a gym, a swimming pool and changing rooms.
All levels are connected to the apartments by lifts. The 110 square metre foyer which lies between the entrance window and a second view of the Gulf is furnished with natural materials, carved stone floor tiles with cladding in large ceramic tiles, wood and glass.
The design is completed by works of art and sophisticated light fittings.
Outside the glass windows facing the sea, there is an 80 square metre arcade supported by multi-coloured columns and a playful take on materials, light, reflections and greenery: an evocative frame for an unparalleled view with Miramare Castle at the centre.








