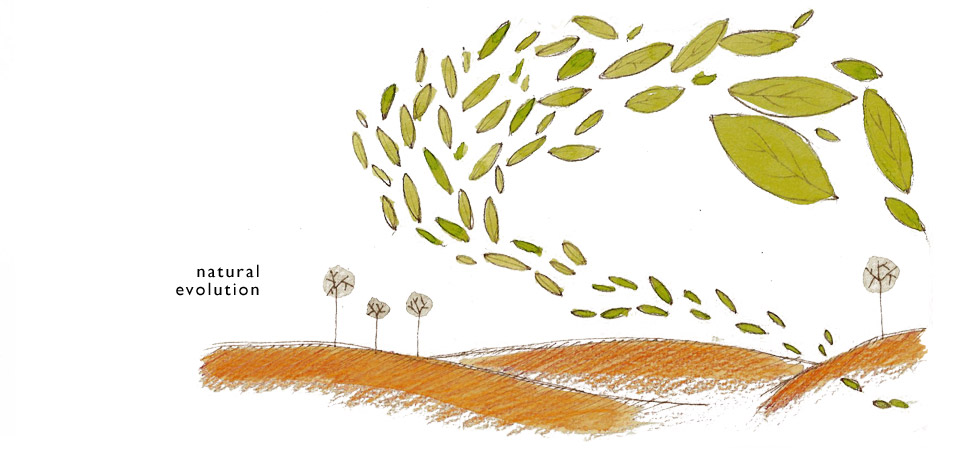You are here
Sustainability
Energy performance certification – ClimateHouse A plus
ClimateHouse A plus is a standardized energy certification system established 10 or so years ago in the region of Alto Adige where it has become compulsory for all new builds: the buildings undergo virtual (at the planning stage) and real-life tests in order to ascertain the building's heating insulation capacity and wind resistance as well as measuring its energy efficiency.
Our house is currently undergoing certification in the ClimateHouse A plus category. “A” because heat consumption is less than 30 Kilowatts Hour per square metre per annum (it's a so-called “3 litre house” because it requires less than 3 litres of diesel oil per square metre per annum). “Plus” because it's made with eco-compatible materials and systems and the heating system uses renewable energy. Classification in the ClimateHouse A plus category is exceptional for a large building such as ours.
A ClimateHouse A plus house is comfortable, thrifty and maintains its high commercial value over time.
Renewable energy
The entire design stems from a desire to power the house using renewable energy and aims to achieve energy self-sufficiency. The project uses the most advanced, tried and tested technologies available.
- Geothermic. 24 geoprobes were placed at a depth of 125 metres for a total of 12 kilometres of pipes for heat exchange with the rocky and wet soil: a perfect system for maintaining system efficiency over time and guaranteeing thermal and refrigeration peaks of around 90 kilowatts. The heat pumps which exploit the thermal energy extracted from the subsoil have electric engines powered by the photovoltaic and micro wind power systems.
- Photovoltaic. The roof system with integrated Sun Power photovoltaic panels will produce a peak of 50 kilowatts.
- Micro wind power. Installed on the roof, a “wind garden” composed of two elegant vertical load-bearing rotors will be capable of producing a peak of around 10 kilowatts. The design is being developed in collaboration with the University of Padua.
The self-produced electrical energy, transferred to a system connected to the network with which Panorama Giustinelli exchanges a Feed-In Tariff contract, will be sufficient to power lighting in the common areas of the complex. An optic receiver system able to concentrate and transfer solar light via fibre optics from the roof to the floors where light fittings diffuse natural light also contributes to stairwell lighting.
Energy saving
To avoid wasting precious self-produced energy, a thermally insulated structure was required, hence the choice of wood for the entire residential part. We have built an original structure with exceptional engineering and energy performance using construction techniques developed by Rubner, the most important wood construction group in Europe. The novelty of the design lies in the size of the multi-floor open plan building with complete freedom in the distribution of space.
To maximize the design objectives, the wooden perimetral walls are engineered differently in accordance with their position. The house is entirely cladded with mineral fibre and finished with aluminium sheeting and screen-printed glass. The internal perimetral wall houses the services ducts and is insulated by wood fibre of varying thickness and density. The finish of the perimetral walls, like the partitions, is made of 3.5cm gypsum composite mounted on closely spaced wooden posts. The floors are dry-laid with a layer of marble chip to fill in the spaces between the various systems: cement slabs are placed on top as inert mass, an acoustic spring, as acoustic mass topped by a double layer of gypsum composite and the finishing layer of oak and ceramic tiles. The ceilings are made of the plasterboard panels of the radiation air-conditioning system: the ventilation conduits are located here alongside the distribution of other systems. The walls, ceilings and floors were specifically designed to achieve maximum efficiency in terms of heat and acoustic insulation. Perimetral insulation is completed and guaranteed by high-performance, airtight, wind-proof doors and windows. Using the same natural oak finish as the flooring, the windows and doors have triple Low-Emission glass of which the external layer is tempered and glued, covering the entire window panel and directly sealing the frame.
Ventilation is guaranteed by a heat recovery system using expelled fluids providing a near 100% efficiency rate.








